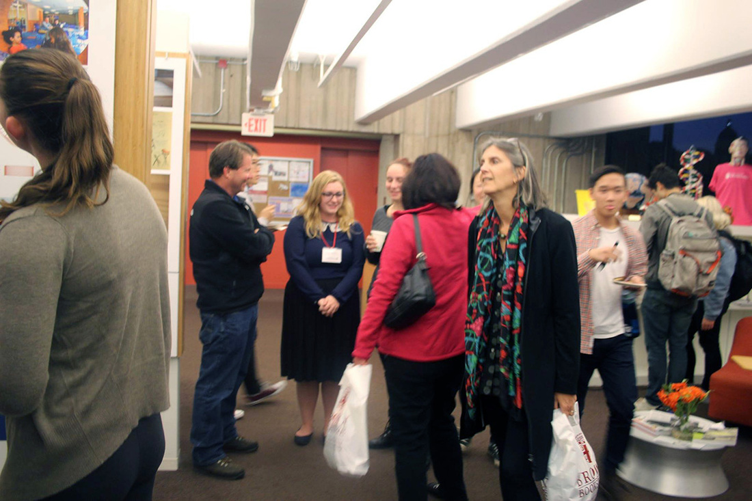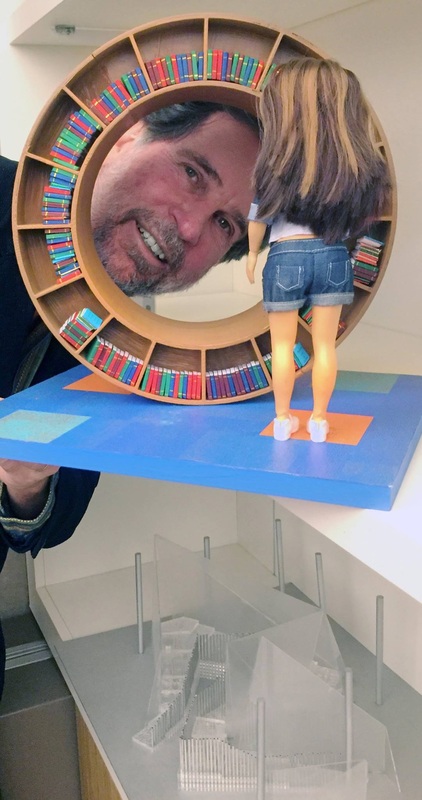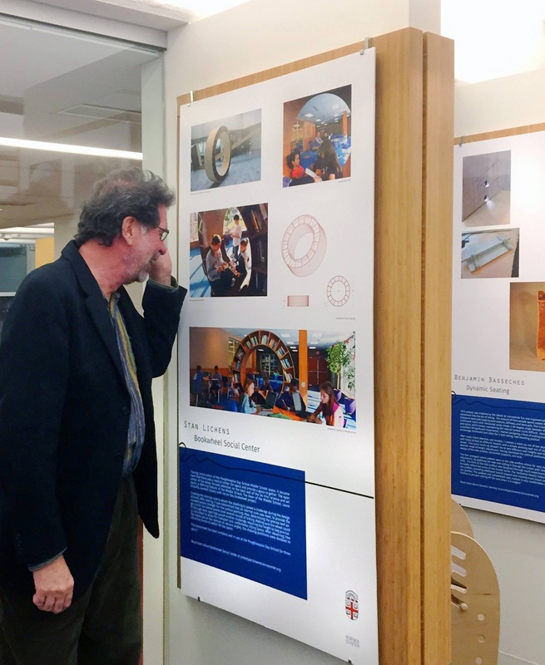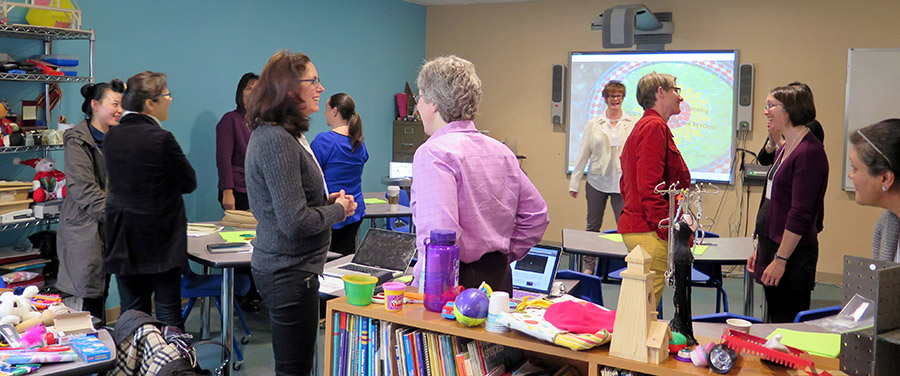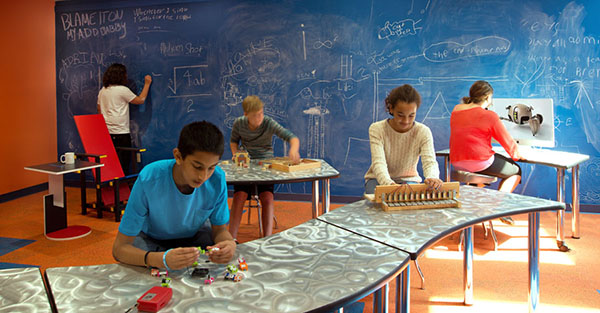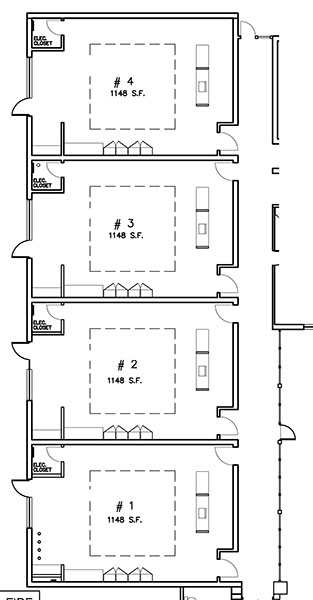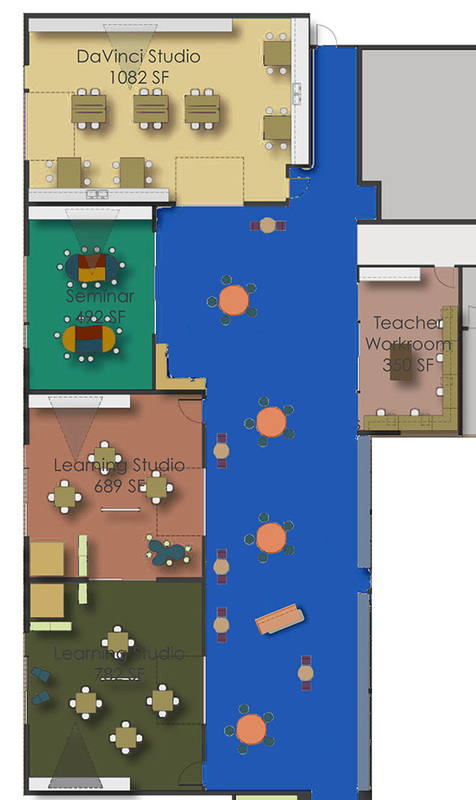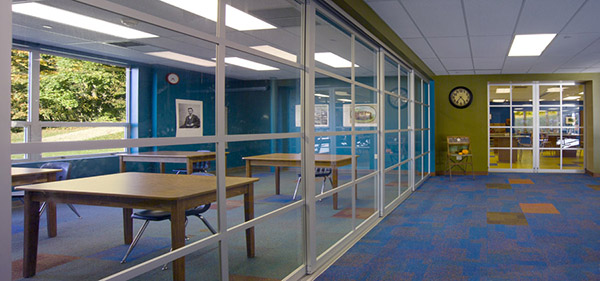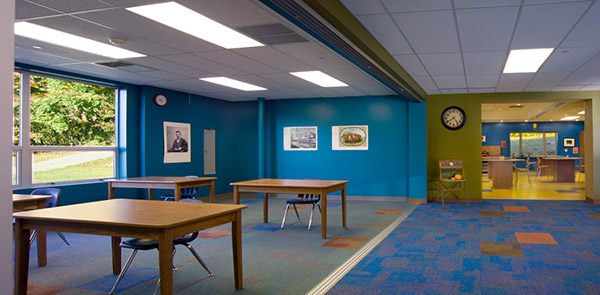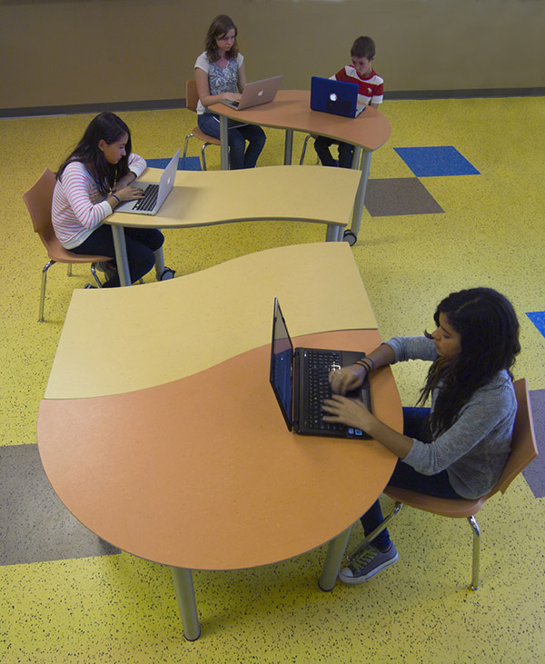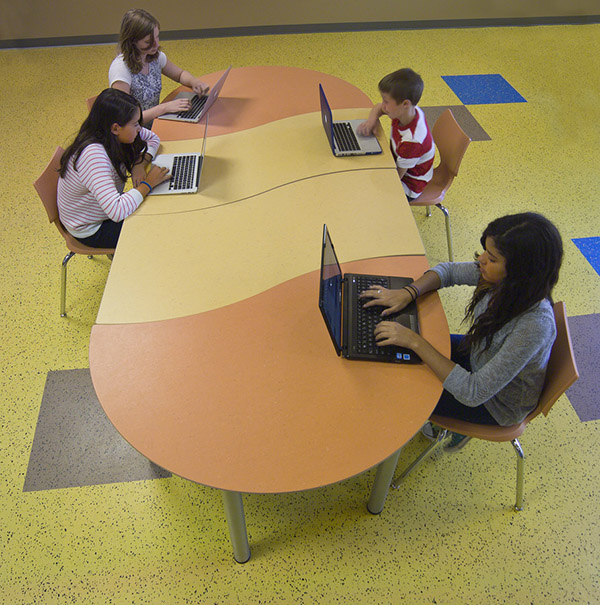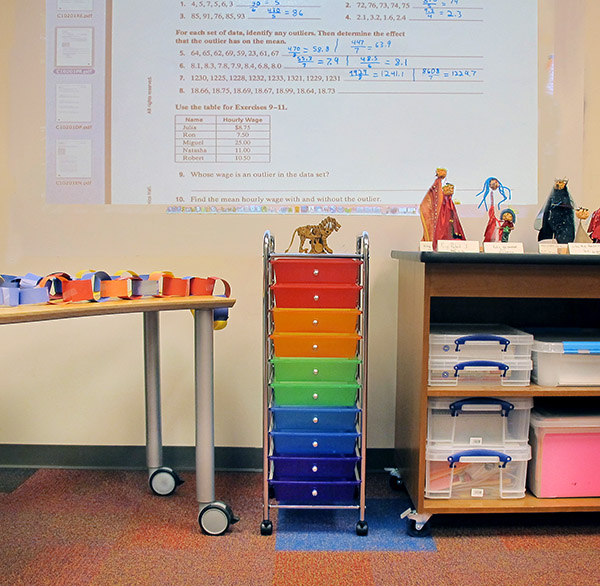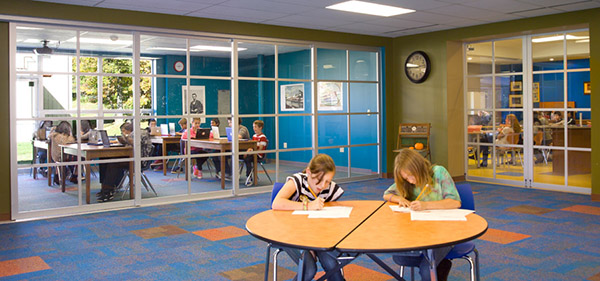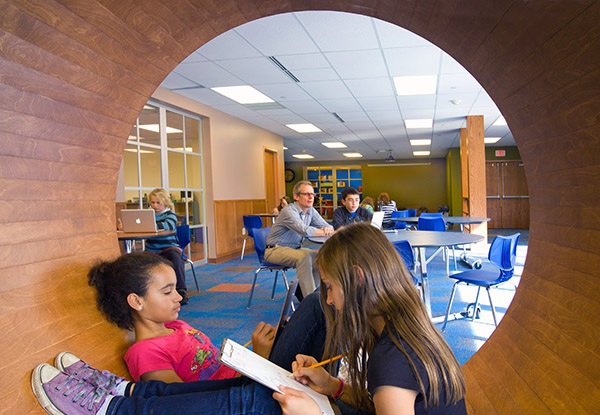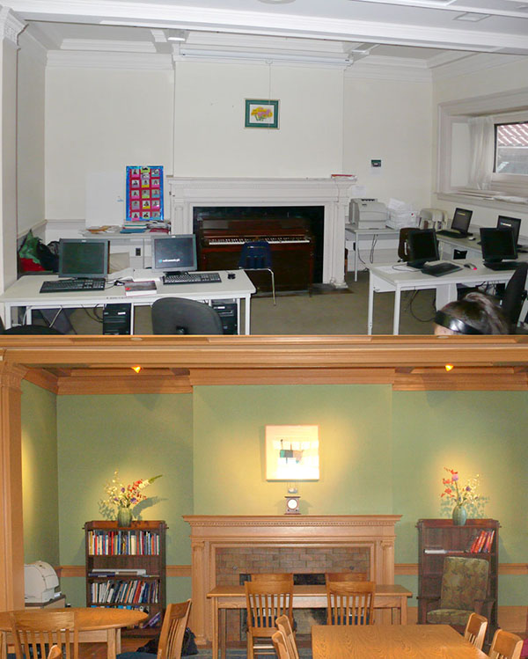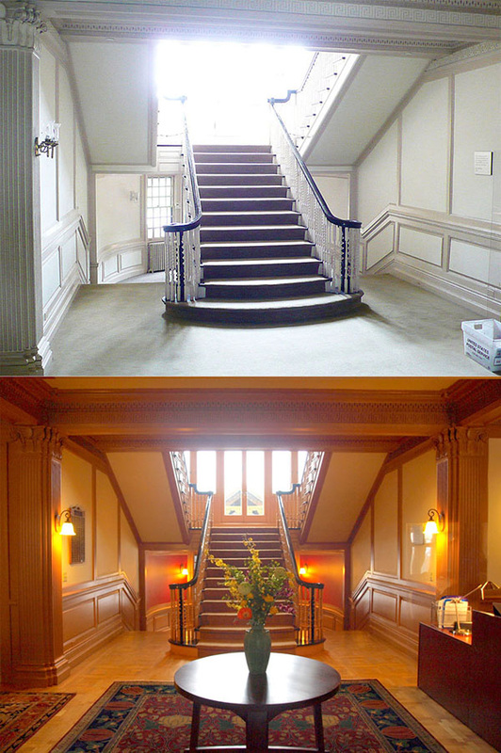|
On October 19, 2015, The exhibition Prototype opened in the Brown University Science Center in Providence, RI. There are 12 designers in the show, and my book wheel design for Poughkeepsie Day School is in it. The panels on the wall illustrate the book wheel in place in the school. There is also a 3D model of the wheel displayed.
Photos taken at the opening. http://prototype.brownsciencecenter.org On April 21, Poughkeepsie Day School held its STEM:STEAM+Beyond event. Stan was one of the sponsors of the event at the school.
It was a hugely successful event-
hundreds attended, including people from Stanford and The Blue School from NYC.
It was blogged and Tweeted out as well. Across are some key blog posts: The Poughkeepsie Day School was interested in evolving its Maker and Design-Thinking programs in its school. Stan worked as the design leader, with the faculty, board, architect and ultimately contractors, in order to create the iStudio and Middle School Learning Commons shown here. Features include:
The project shown in this section involved renovating an existing mansion used for high school. The building, built in 1907 was ideally suited for American Arts and Crafts as an interior finish. The durability of this design also suited the application in a school. |
http://teachwellnow.blogspot.com/2014/04/inspiring-poughkeepsie-day-from-stem-to.html
https://www.facebook.com/287145632569/photos/a.461189512569.255432.287145632569/10152326369847570/?&theater<STEAM_2014_004.1.jpg> This project, because of its design and use of space for education, was chosen for the following book http://www.amazon.com/From-Campfire-Holodeck-Creating-Environments-ebook/dp/B00FIMF7X0
Original classroom space- building was designed in the 1960s as an IBM hotel for important clients.
Demonstration of moving glass partitions to enlarge or reduce space as needed.
Desk/tables designed to function separately or nestled depending on activity in space. All desks on wheels, to allow faculty and students to create spacial use themselves.
Additional examples of portable cabinetry- some designed, some purchased.
The centerpiece book wheel, to create a social center to a commons.
|
